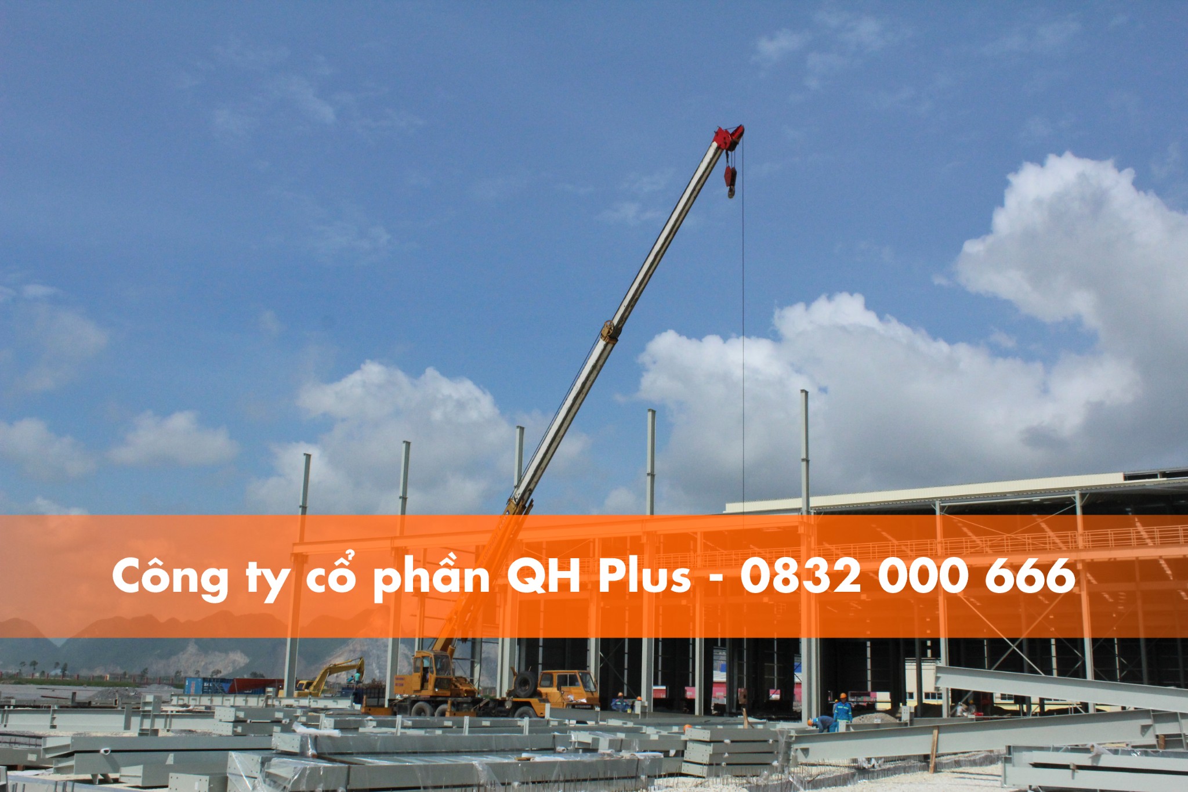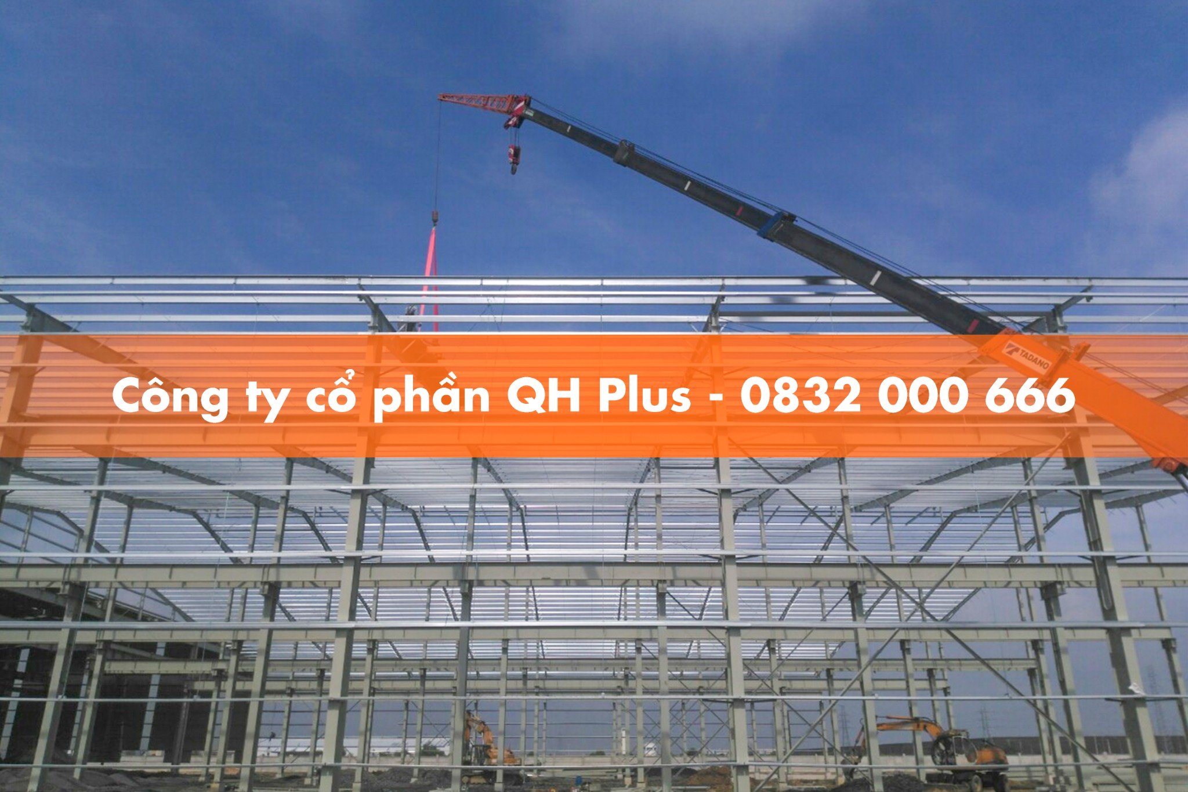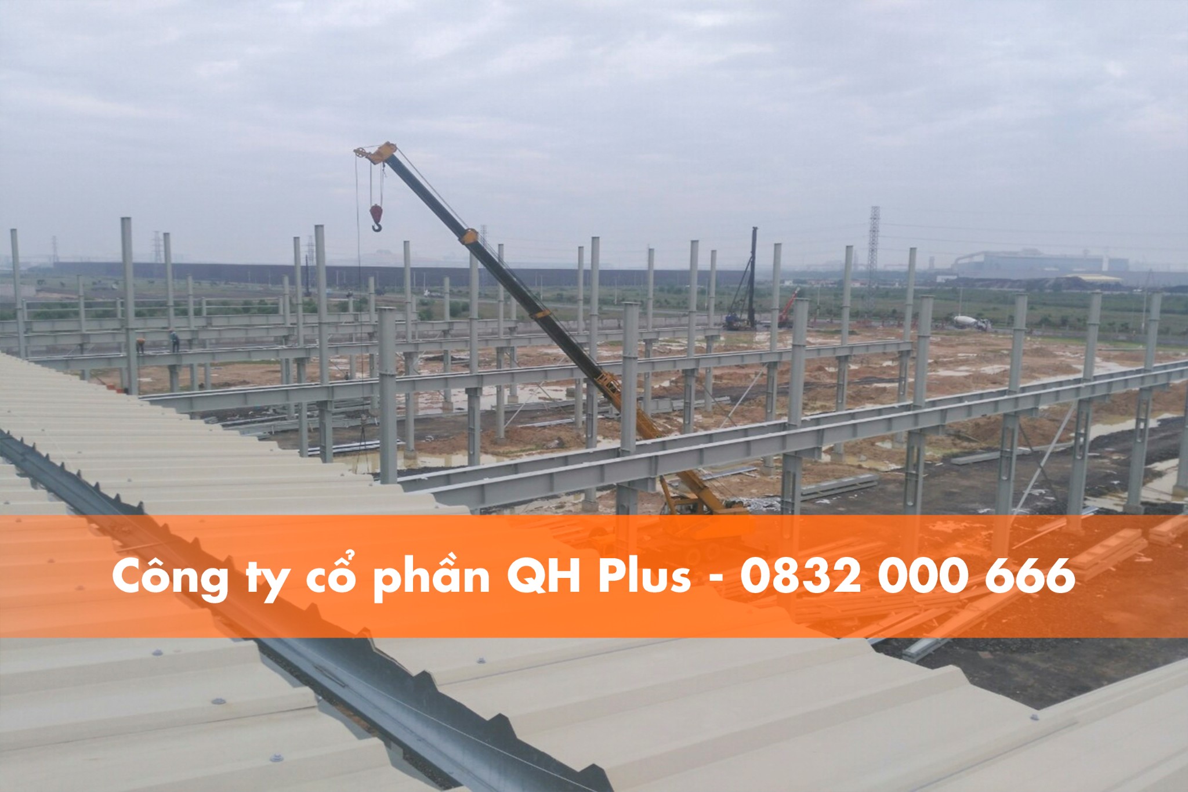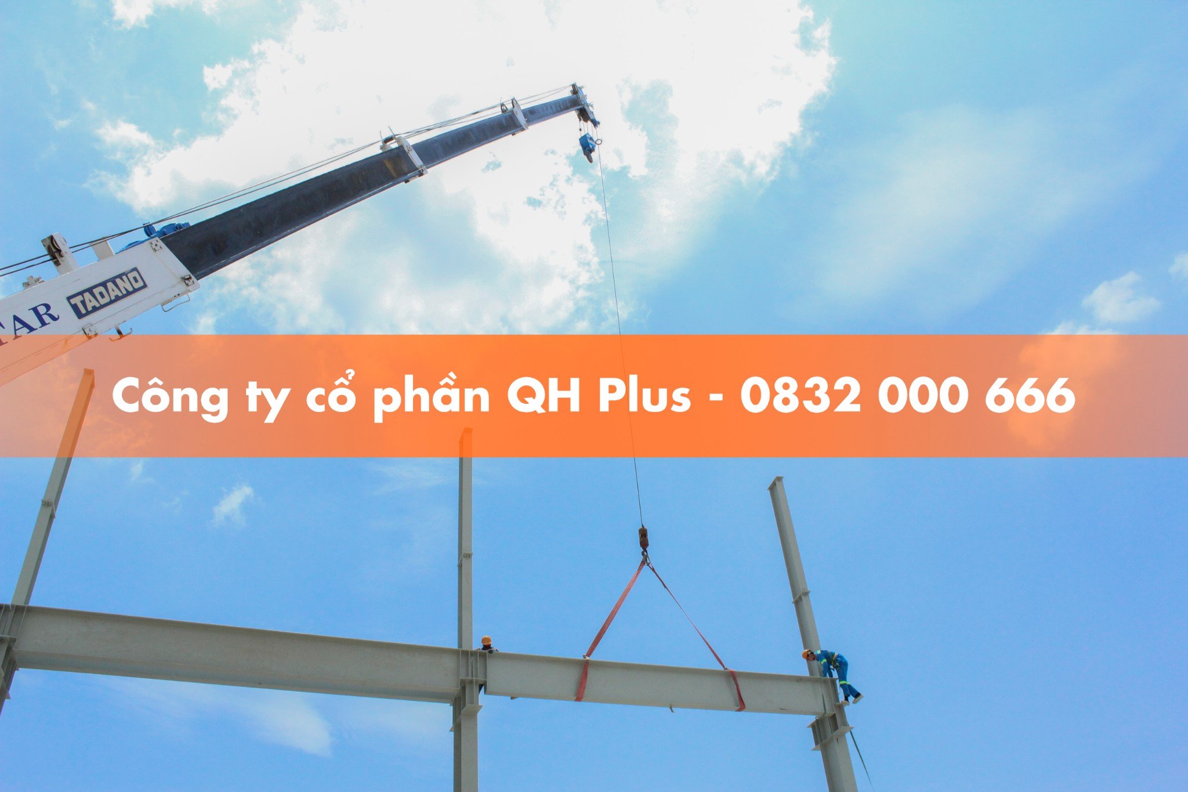Back
NOTICES IN THE CONSTRUCTION OF PRE-ENGINEERED BUILDINGS
The process of construct the pre-engineered building has many potential risks in both equipment and human

Erecting the first components is deformed easily since the structural system is not connected yet so it is easy to lose stability under the impact of external factors such as wind and storms… or the mistake of crane driver that collides the steel structure being erected.

Notices In The Construction Of Pre-Engineered Buildings:
- Workers must always stay conscious and be healthy. It's must have full of labor protection and safety equipment when working on the frame
- Make sure the crane driver is always conscious and focused when working, not distracted during control crane equipment, ensuring safety for people and structural systems being erected
- Stop construction when the weather is bad (strong wind, heavy rain, storm)
- To build a safety pre-engineered building, the first step is to erect hard bracing at the gable. During erection, there must be temporary bracing. Use roof purlins, sidewall girts combine with cable braces to locate, bind the frames together. It is necessary to install enough rigid frame columns, rigid frame rafter, purlins, roof braces, wall braces, purlins, and a number of temporary cable braces from the rafter to the ground anchors.
- After installing the hard bracing, it is necessary to check and align the accuracy of the frame (altitude, permissible allowance, deflection ...). From there, install the following frames in series into the main bracing frame. If it is possible to fit the full amount of purlins, it is best to install at least 50% of the purlins of each compartment, gradually perfect the entire frame.

